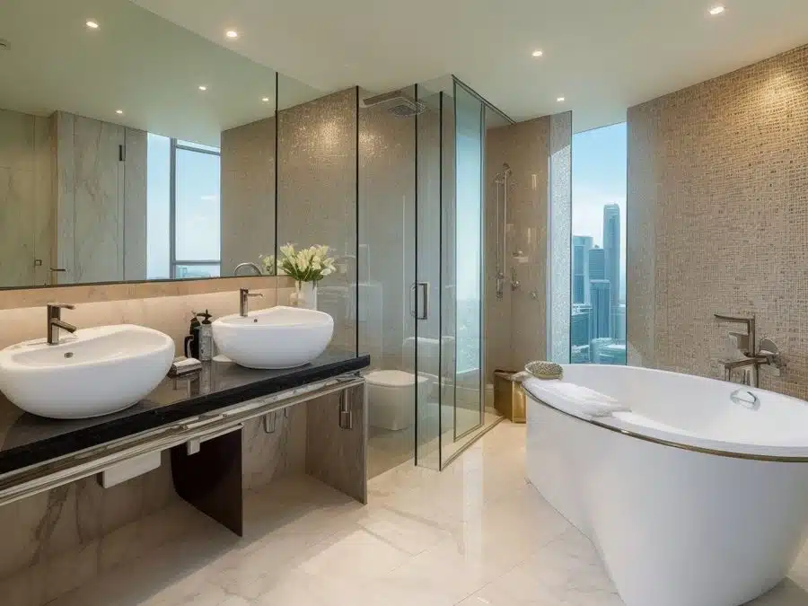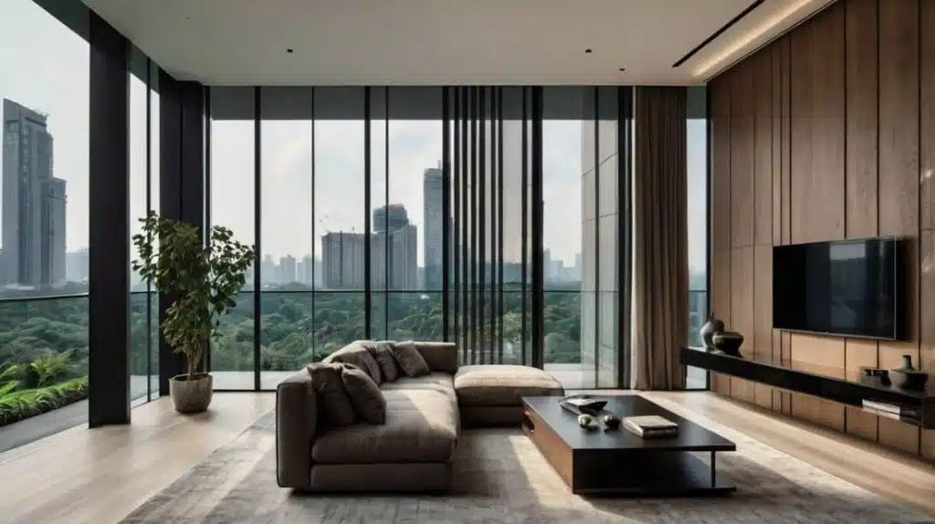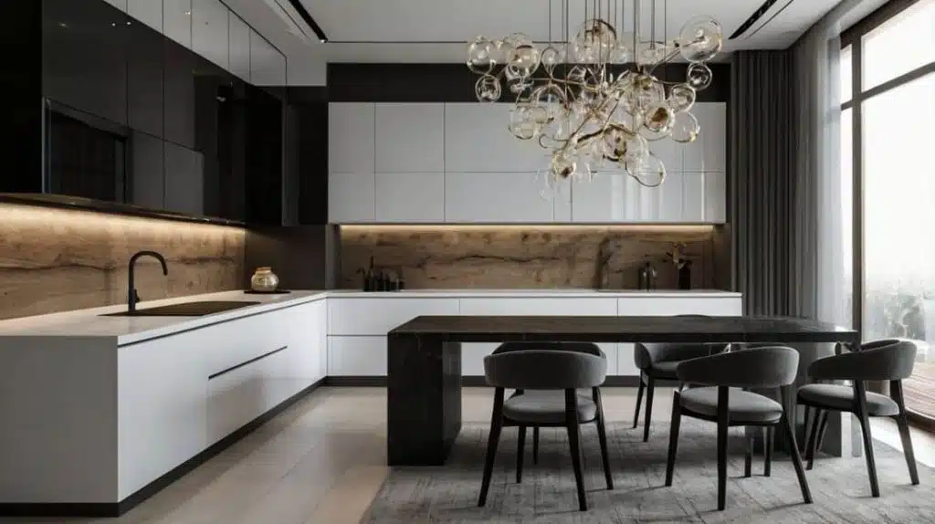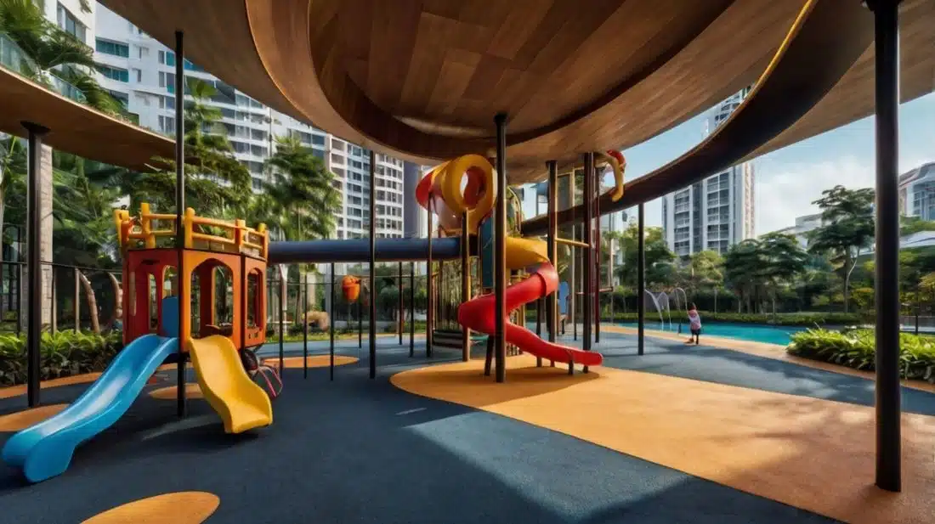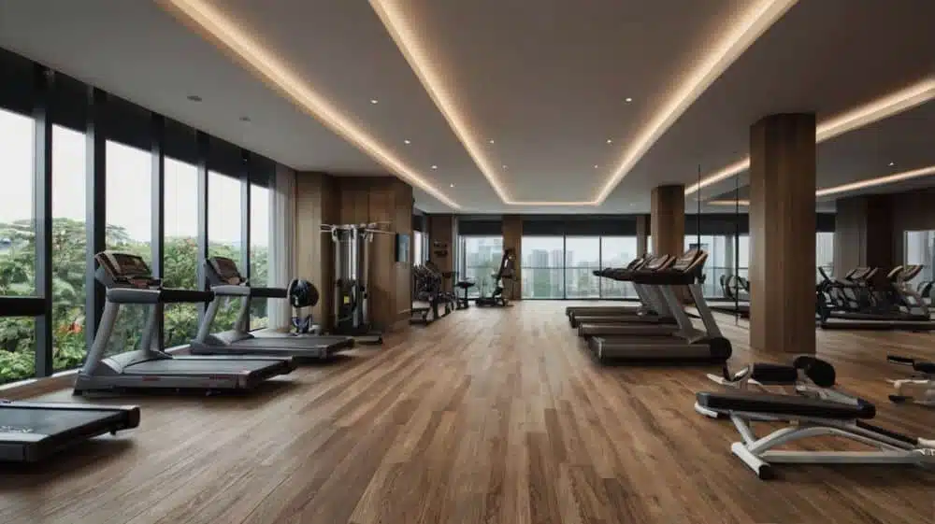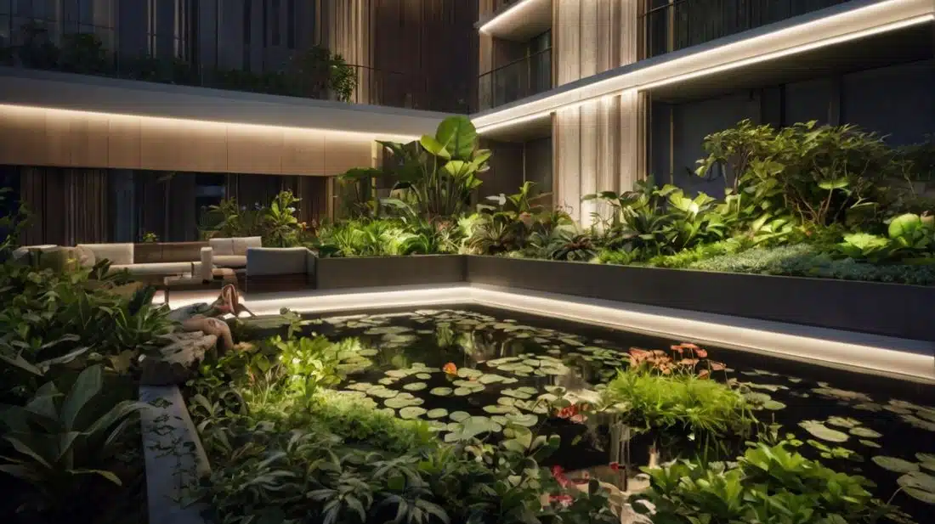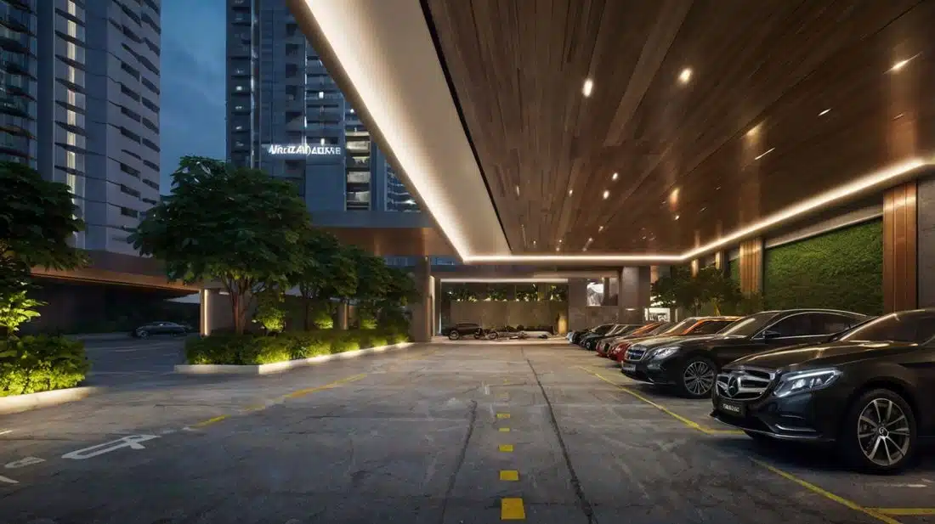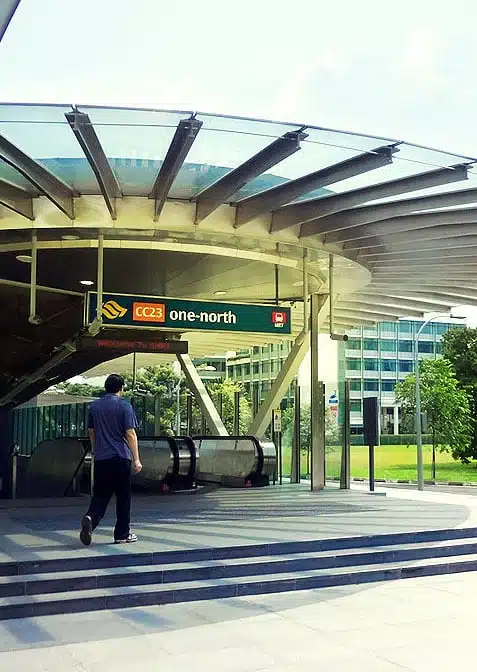
Connecting You to the Heart of the City
Bloomsbury Residences enjoys a prime location between One-North MRT (Circle Line) and Commonwealth MRT (East-West Line), both approximately 1 km away, with bus services conveniently accessible at the nearby Bef Whitchurch Rd stop. Drivers will appreciate the easy access to the Ayer Rajah Expressway, offering seamless connectivity to the city’s key hubs and attractions.
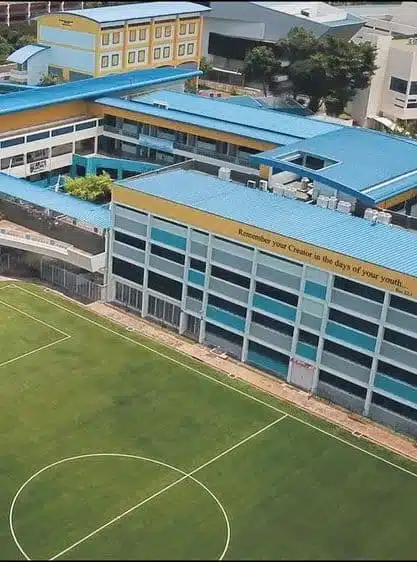
Top-Tier Education Within Reach
Bloomsbury Residences offers families access to excellent educational options, including three primary schools within a 1–2 km radius, such as the popular Fairfield Methodist School. New Town Primary School is within 1 km, while Fairfield Methodist and Queenstown Primary Schools are just slightly further, ensuring quality learning environments close to home.
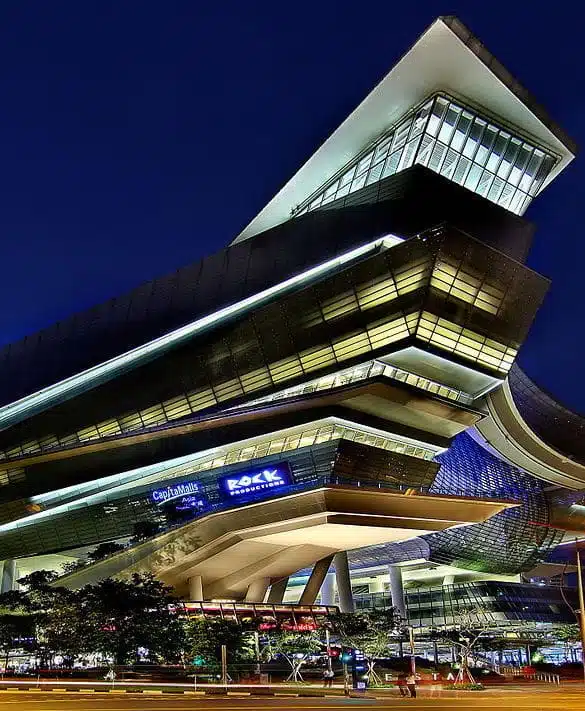
Seamless Lifestyle Convenience
Bloomsbury Residences offers convenient commercial spaces to cater to residents’ daily needs, while its prime location provides easy access to nearby retail and dining hubs such as The Star Vista, Rochester Mall, and Queensway Shopping Centre. Food lovers will also enjoy being close to the vibrant Holland Village, home to popular dining options and lifestyle destinations like Holland Piazza, Raffles Holland V, and the newly opened One Holland Village Mall.

Upcoming Upper Thomson Mega-Launch
Thomson View will be redeveloped by UOL Homes and CapitaLand, the developers behind Meyer Blue, Watten House, and Marine Blue.
Live within 1km of Ai Tong School, a top primary school that is even within walking distance of Thomson View.
Just five stops to Orchard on the Thomson East Line, Upper Thomson MRT gives you access to other lines such as the Circle Line and Downtown Line.

Upcoming Upper Thomson Mega-Launch
Thomson View will be redeveloped by UOL Homes and CapitaLand, the developers behind Meyer Blue, Watten House, and Marine Blue.
Live within 1km of Ai Tong School, a top primary school that is even within walking distance of Thomson View.
Just five stops to Orchard on the Thomson East Line, Upper Thomson MRT gives you access to other lines such as the Circle Line and Downtown Line.
Spacious, and Stylish Homes Await
Thomson View will feature 1,240 units, including 1-bedroom studios to 5-bedroom luxury penthouses with private lifts, all designed with Smart Home technology and premium fixtures. Unit sizes range from approximately 678 sq ft for 2-bedroom layouts to 1,200 sq ft for 4-bedroom options.
A Thriving Location with Strong Rental Prospects
Surrounded by established lifestyle hubs, nature parks, and key employment centers, making it a sought-after address for tenants and investors alike.

Built for Family
- Ai Tong School
- Upper Thomson MRT
- Soo Chow Walk Playground
- Thomson Plaza

Built for Growth
- Largest New Condo in Area
- High Potential Returns
- Highly Sought-After Neighborhood
- Award-Winning Developers
What's Next?
The residential units at Thomson View are thoughtfully crafted with spacious, efficient layouts designed to suit a variety of lifestyles.
Don't see your questions here? Drop us a line!
Let our affordability specialists give you a free assesment.

Can I Own a Home at Thomson View
Let our affordability specialists give you a free assesment.
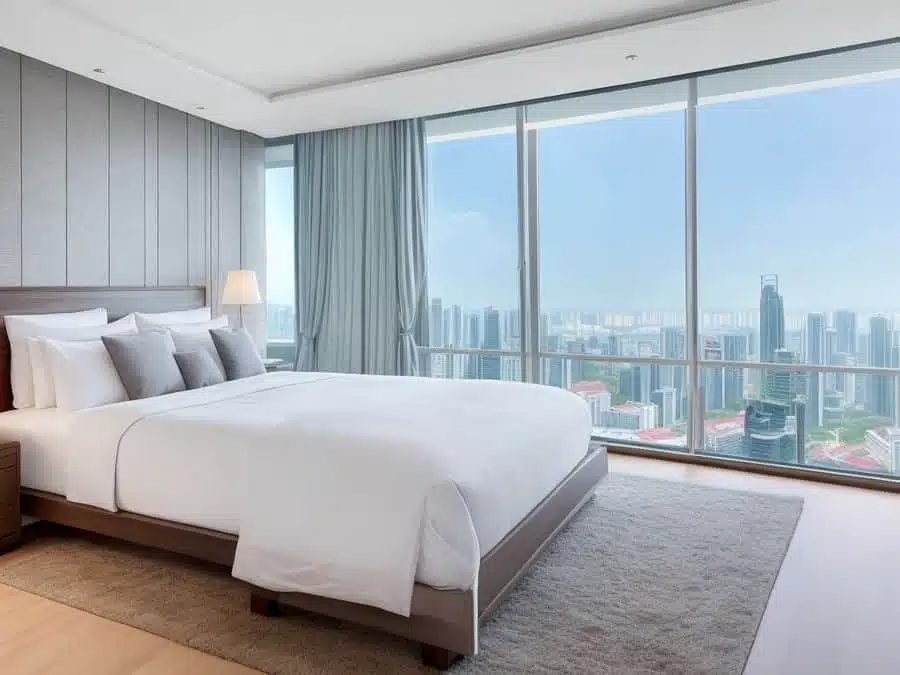
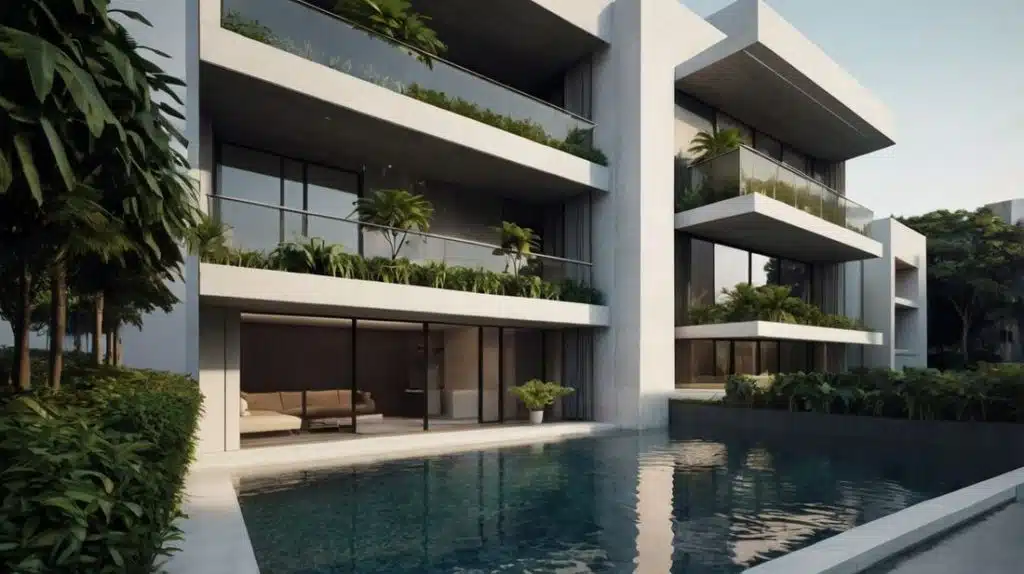
About Thomson View
UOL and CapitaLand’s joint venture aims to redevelop Thomson View — currently consisting of 54 townhouses and a 29-story apartment block with 200 units — into a vibrant new condominium featuring 1,240 modern residences.
Fitness, Relaxation & Community
Thomson View offers a comprehensive suite of modern amenities, including a state-of-the-art gym, multiple yoga and dance studios, and personal training services. Residents can enjoy a variety of leisure facilities, from swimming pools and hydrotherapy spas to tennis and basketball courts, BBQ areas, and dedicated spaces for social gatherings, all designed to enhance wellness, relaxation, and community living.
Enquire Now for Early-Bird Benefits

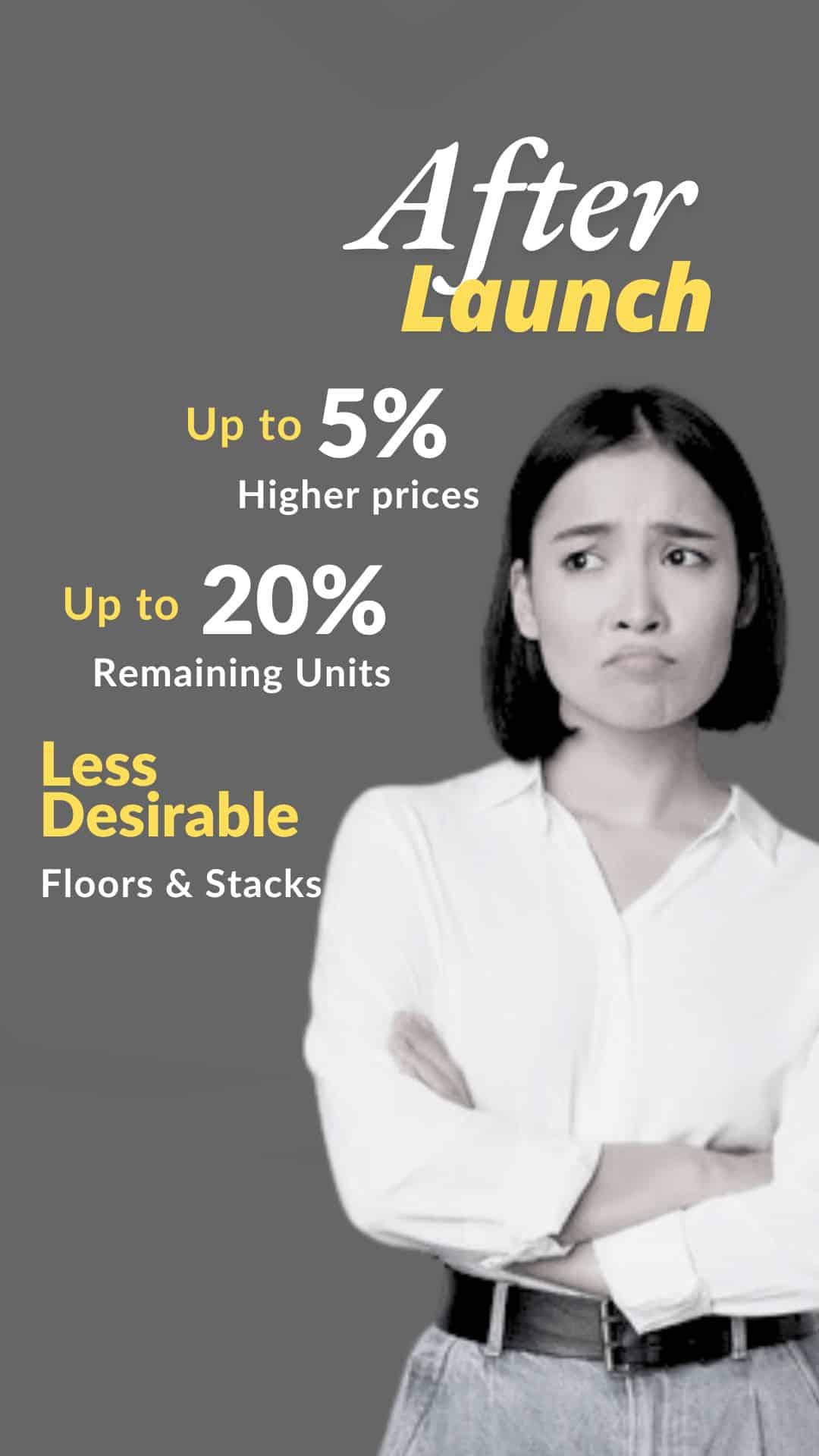
"UOL and CapitaLand Singapore have agreed to acquire the 255-unit Thomson View Condominium for $810 million."

PROUDLY BROUGHT TO YOU BY

DEVELOPERS OF LUXURY CONDO PROJECTS

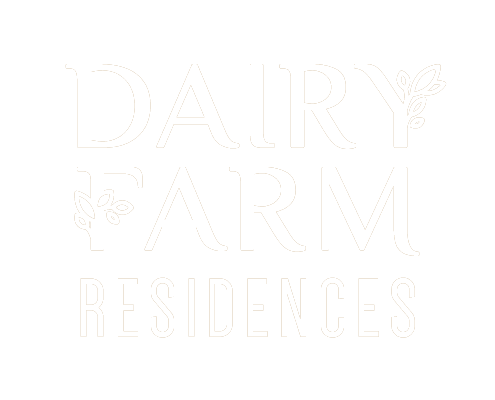
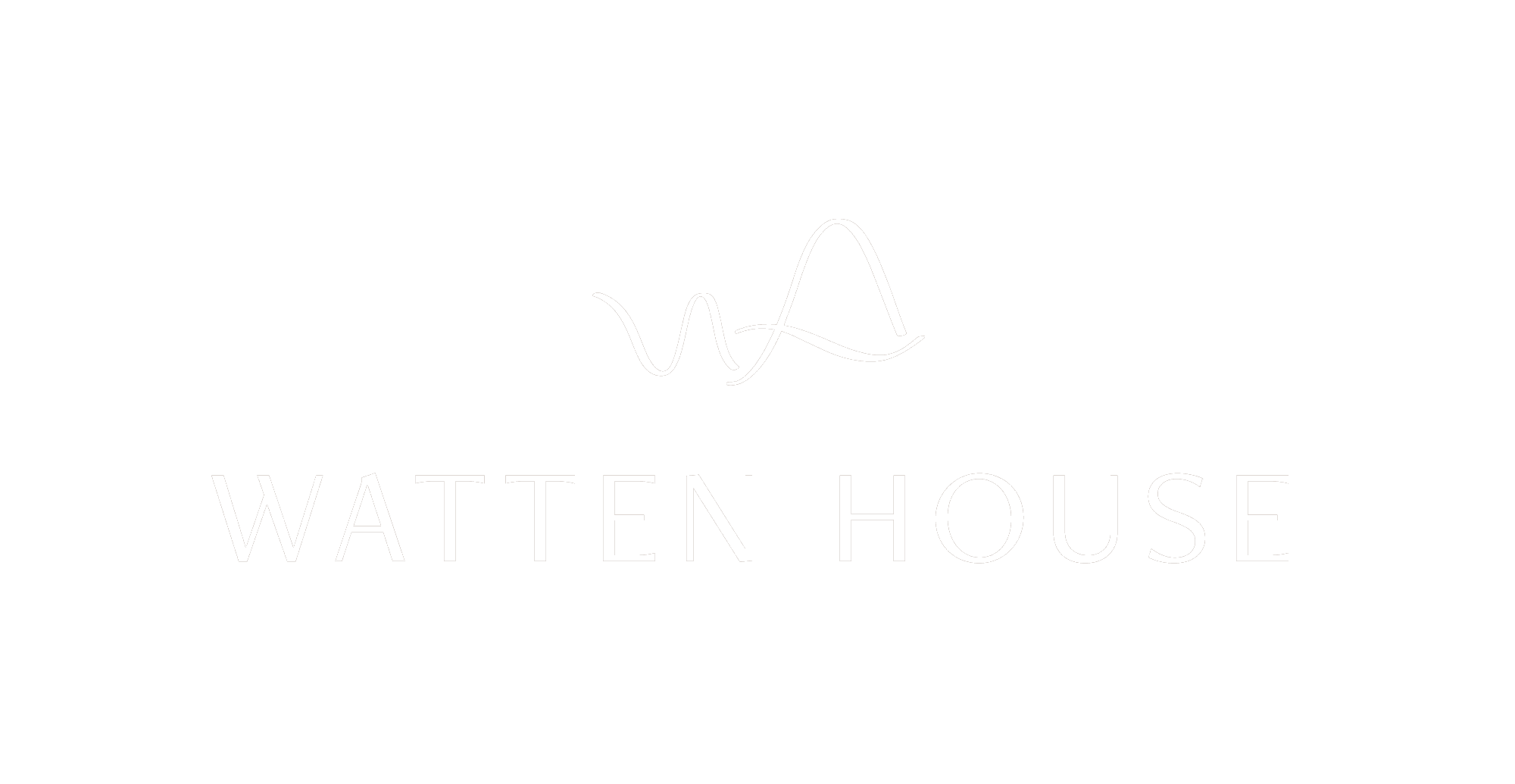
AS SEEN ON





Don't see your questions here? Drop us a line!
Check out our FAQ or submit an enquiry.
Our special early-bird preview prices are fully released to preview subscribers closer to the project launch date. Subscribe to be the first to receive preview-only prices the moment they are released.
The full list of unit floorplans are fully released to preview subscribers closer to the project launch date. Subscribe to be the first to receive the floorplans the moment they are released.
The preview period offers the lowest purchase prices in almost all cases and allow you to ballot for the best layouts, facing and floors over a single weekend.
Unit prices are almost always staged their lowest during the preview period and increase after the preview launch, and continue to increase until project completion.
Affordability, timelines and property tax considerations are complex and crucial in the buying process. Our in-house specialists can help you assess and plan your timeline towards owning a home at Thomson View
Developer: UOL Group Limited and CapitaLand Development Tenure of Land: 99 years Leasehold Expected date of Notice of Vacant Possession: TBA Expected Date of Legal Completion: TBA
Notice: This website uses cookies. By browsing this website, you consent to the use of cookies and accept our cookies policy.
Disclaimer: While every reasonable care has been taken in preparing this website and in constructing the models and showflats, the developer and the marketing agent cannot be held responsible for any inaccuracies or omissions. Visual representations, models, showflat displays and illustrations, photographs, art renderings and other graphic representations and references are intended to portray only artistic impressions of the development and cannot be regarded as representation of fact. Floor areas are approximate measurements and subject to final survey. The property is subject to inspection by the relevant authorities to comply with the current codes of practice. All information, specifications, renderings, visual representations and plans are current at the time of publication and are subject to change as may be required by us and/or the competent authorities sand shall not be regarded as statements or representations of facts. All plans are subject to amendments as directed and/or approved by the building authorities. All areas are approximate measurements only and subject to final survey. The Sales and Purchase Agreement shall form the entire agreement between us, the Developer and the Purchaser and shall supersede all statements, representations or promises made prior to the signing of the Sale and Purchase Agreement and shall in no way be modified by any statements, representations or promises made by us or the Marketing Agent
Copyright 2025 | All Rights Reserved
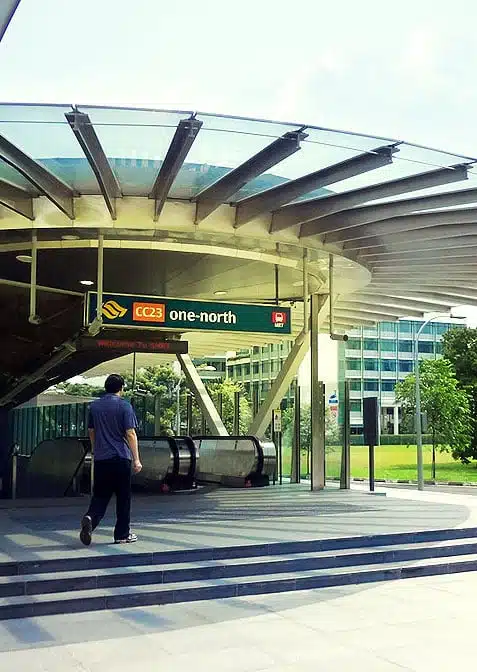
Connecting You to the Heart of the City
Bloomsbury Residences enjoys a prime location between One-North MRT (Circle Line) and Commonwealth MRT (East-West Line), both approximately 1 km away, with bus services conveniently accessible at the nearby Bef Whitchurch Rd stop. Drivers will appreciate the easy access to the Ayer Rajah Expressway, offering seamless connectivity to the city’s key hubs and attractions.
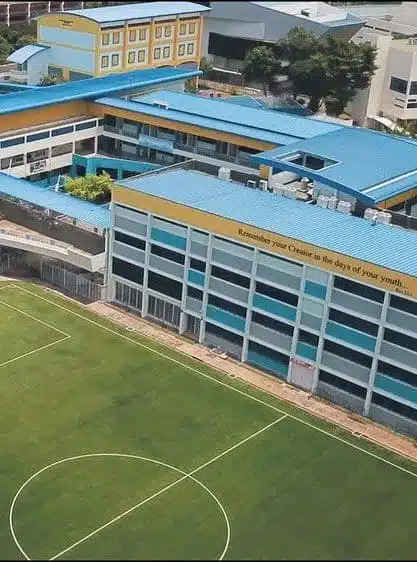
Top-Tier Education Within Reach
Bloomsbury Residences offers families access to excellent educational options, including three primary schools within a 1–2 km radius, such as the popular Fairfield Methodist School. New Town Primary School is within 1 km, while Fairfield Methodist and Queenstown Primary Schools are just slightly further, ensuring quality learning environments close to home.
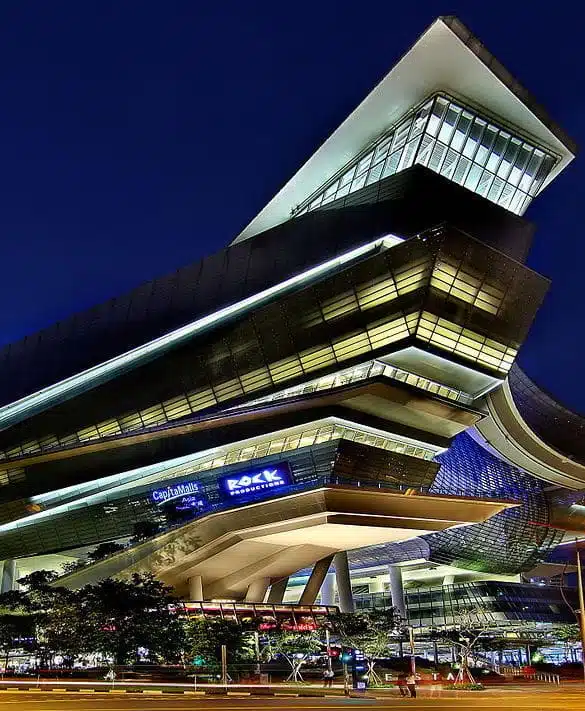
Seamless Lifestyle Convenience
Bloomsbury Residences offers convenient commercial spaces to cater to residents’ daily needs, while its prime location provides easy access to nearby retail and dining hubs such as The Star Vista, Rochester Mall, and Queensway Shopping Centre. Food lovers will also enjoy being close to the vibrant Holland Village, home to popular dining options and lifestyle destinations like Holland Piazza, Raffles Holland V, and the newly opened One Holland Village Mall.
